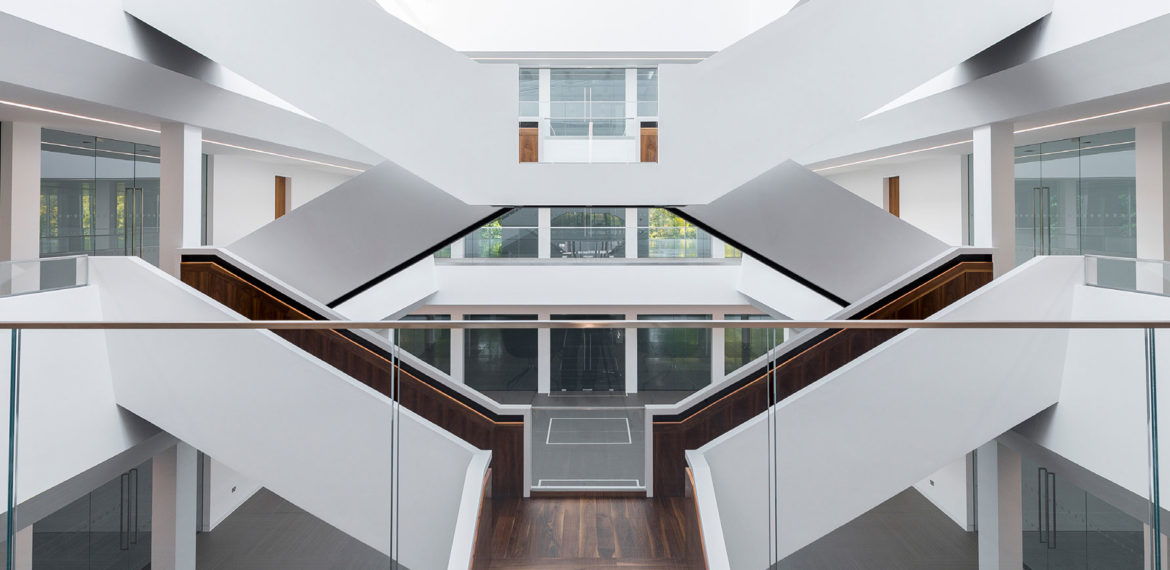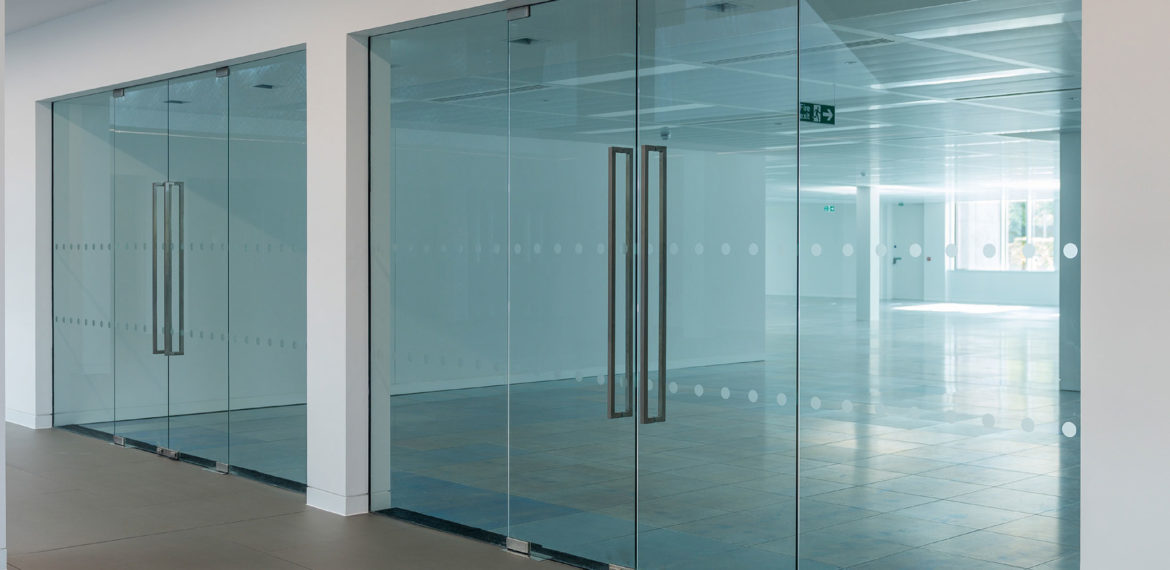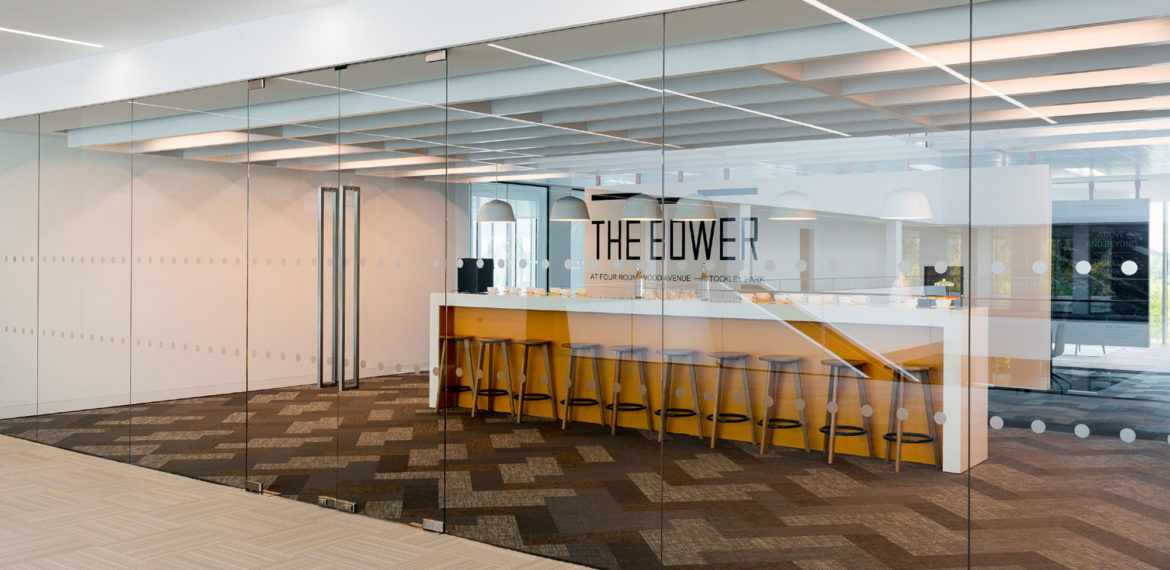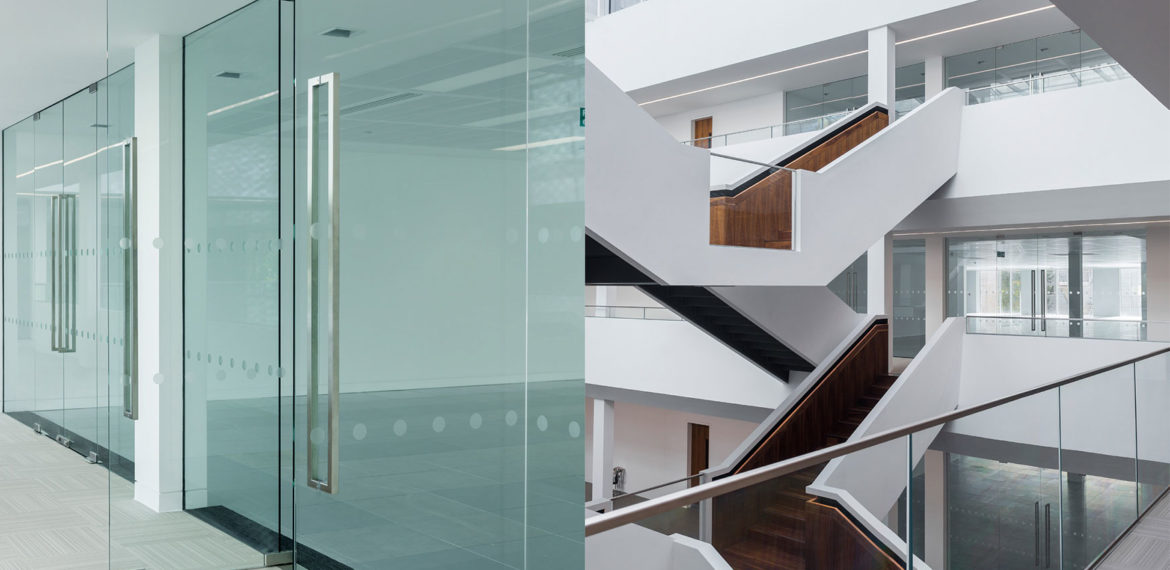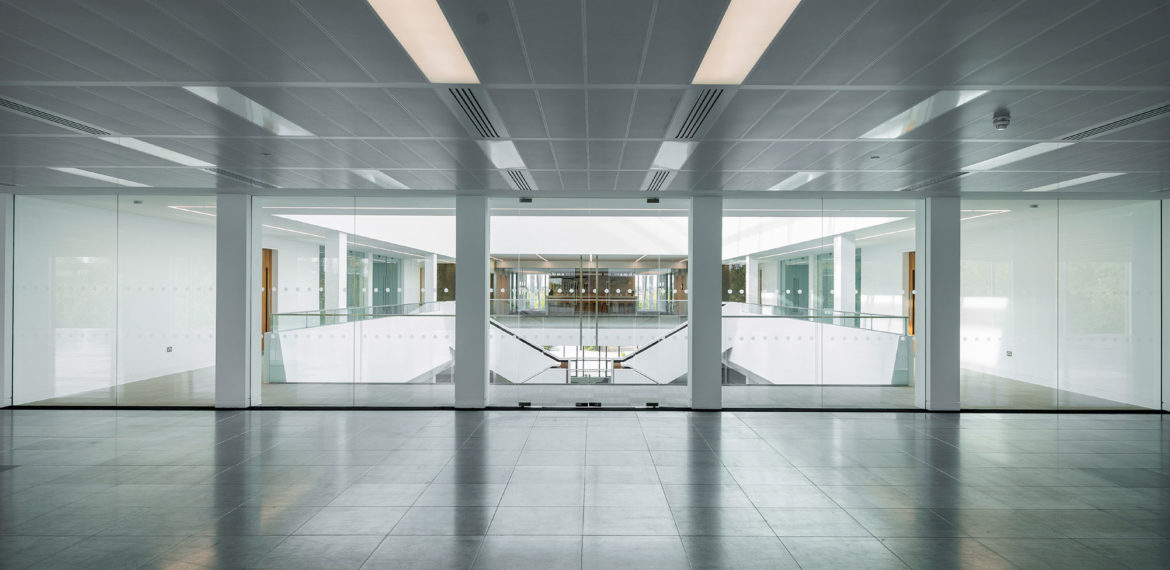At the heart of one of Europe’s most prestigious business parks at Stockley Park, Heathrow, stands THE BOWER, 151,000 sq ft of world class office accommodation within a building of uncompromising design.
Designed for Exton Estates by one of the UK’s leading architectural practices, ESA Architecture, the building majors on functional usable space and offers one of the largest reception areas ever developed in the Thames Valley. The main contractor appointed to deliver the plan was ISG, a global construction services company no stranger to large-scale projects. The Bower won the Best Refurbishment / Regeneration Outside of Central London category at the 2017 OAS Development Awards.
The Bower boosts a number of dynamic features but overall the building is flooded with natural daylight from its core and it was crucial that the glazed partition areas specified offered some workable acoustic performance but did not compromise on the transparency and openness of the design. The appointed sub-contractor for the installation of the proprietary partitioning was Berkeley Integra who worked directly with Ocula Systems who were awarded the project to supply glazed partitioning products. In total 75 linear metres of FS25 floor to ceiling frameless glazed partitioning product was installed in the core atrium area over three floors. The glazing was complete with glazed door sets to optimise the light and the finish offered a stunning openness to the design.
BERKLEY INTEGRA
“We knew that the team from Ocula Systems had the technical knowledge to provide a solution to hit the 35dB acoustic performance that was required from the partitioning on this project and we weren’t disappointed. The Ocula product looks great, it really enhances the overall design and the service performance was impressive too, delivering on time and in full.”

